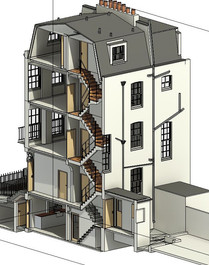Scan to BIM: How Scan & Model Delivers Accurate & User-Friendly 3D Models
- Project Surveyors
- May 9, 2023
- 3 min read
As our name suggests, Scan to BIM, or Scan to Revit is one of the core services we provide. Producing fully parametric "BIM ready" models from surveyed point cloud data is a complex process, yet our decades of knowledge and expertise allow us to confidently produce accurate and reliable results.
Traditionally, measured building survey data has been presented in the form of two-dimensional plan, elevation, and section views. These views are usually necessary and will clearly have advantages over 3D formats in many situations. However, when trying to understand or represent an existing structure or new design in context spatially, nothing can compete with a 3D model, whether that’s a physical scale model or a photorealistic digital render.
With increasing adoption of BIM it's possible to have the best of both worlds - a 3D model that can also instantly generate and export or print 2D views. However, the challenge for us as surveyors working with BIM software as opposed to other 3D packages, is that we are trying to provide an accurate representation of an existing structure within a platform inherently built for design. The software would like us to model walls as straight, vertical, and perpendicular. It wants us to create staircases with the acceptable tread and riser depths. Existing buildings very rarely conform, and they are seldom square.
Thankfully the experience and expertise of the team at Scan & Model allows us to produce a survey model that is not only accurate and representative of the measured structure, but that is also a useable, editable, and manageable model for the design team to work with moving forward.
Here are some of the key considerations our team make when taking on any Scan to BIM project:
Understanding How Buildings Are Constructed
The in-house modelling team is trained with a construction perspective, giving us the skills to interpret the point cloud data correctly and understand the structures we measure. This allows us to build our "BIM ready" models as if we were re-constructing the buildings virtually rather than simply modelling the geometry.
Getting the balance right
We believe that a focus on absolute accuracy can sometimes result in a less than ideal final model. It's important to strike a balance between modelling to a high tolerance based on the surveyed point cloud data and creating a model that accurately reflects reality. The nature of most existing structures is that they are not 100% straight or vertical. Plaster thicknesses often vary room to room, wall finishes may have exposed brick where others are tiles or plastered, external walls can bow in the centre or lean between storeys. Our modellers carefully consider every element they place within the model to ensure this balance is just right.
Working to a Specification That Is Fit for Purpose
Every project has unique requirements, and we understand that there is no one-size-fits-all approach when it comes to Scan to BIM modelling. When producing a specification for any Scan to BIM project; Level of Detail (LOD) is the key term for discussion. This defines the amount of graphical and geometric information within the model. At the tender stage, we focus on tailoring a specification to match the client's requirements, and budget constraints, making sure to limit the specification, so that work is not undertaken where it is unnecessary, which would otherwise increase model sizes, timescales, and costs. Equally, we are able to suggest areas of the model where any additional detail not previously considered may add value to the final deliverable.
Maintaining a Sensible File Size
Managing the size of the final model file is a critical aspect of Scan to BIM modelling. Our team has extensive experience in creating models that are optimized for file size without compromising on quality. Since our survey models typically serve as the foundation for much larger and more intricate design models, it is essential that the initial model file size is kept to a minimum.
To achieve this, we create bespoke Revit families instead of "in-place" modelling, which reduces project sizes. Utilising the ever-growing library of families, built by our own modelling team ensures that larger components with unnecessary details and parameters are not introduced to the project. We have also streamlined our process for creating and importing meshed statues and ornaments, which sit seamlessly within the model with minimal impact on the overall size.
Our years of experience in Scan to BIM modelling gives us a significant advantage in delivering high-quality results to our clients. Our expertise in laser scanning, understanding of construction methods, and ability to balance accuracy and representation make us a reliable partner for any Scan to BIM project.























Comments